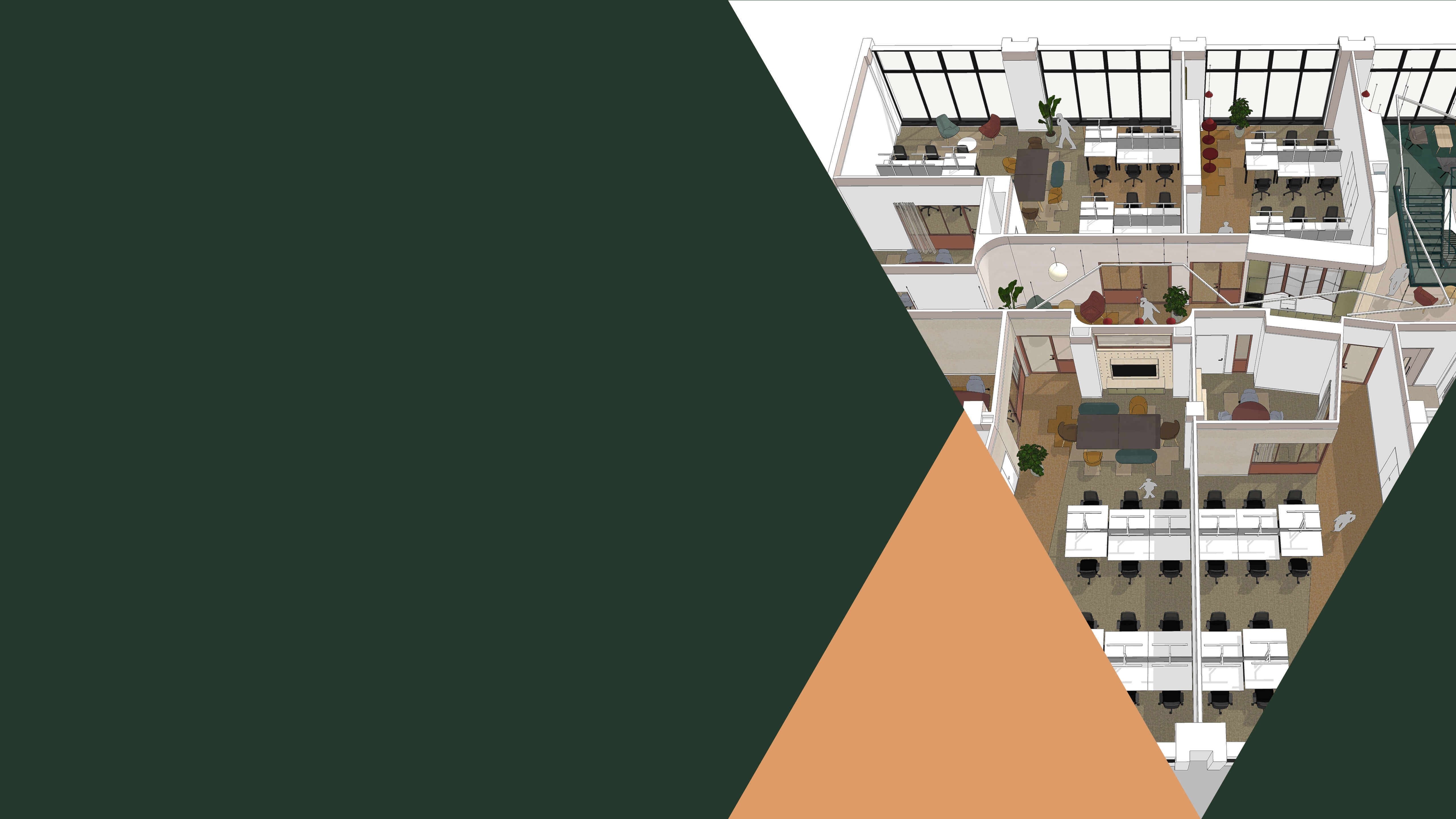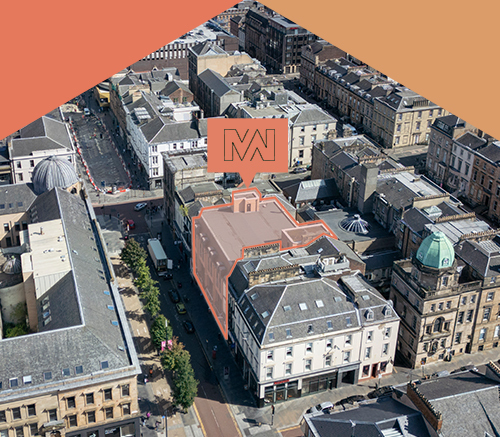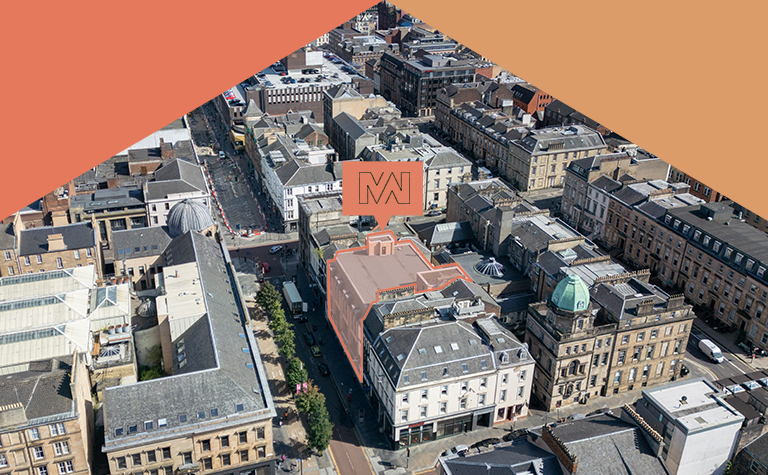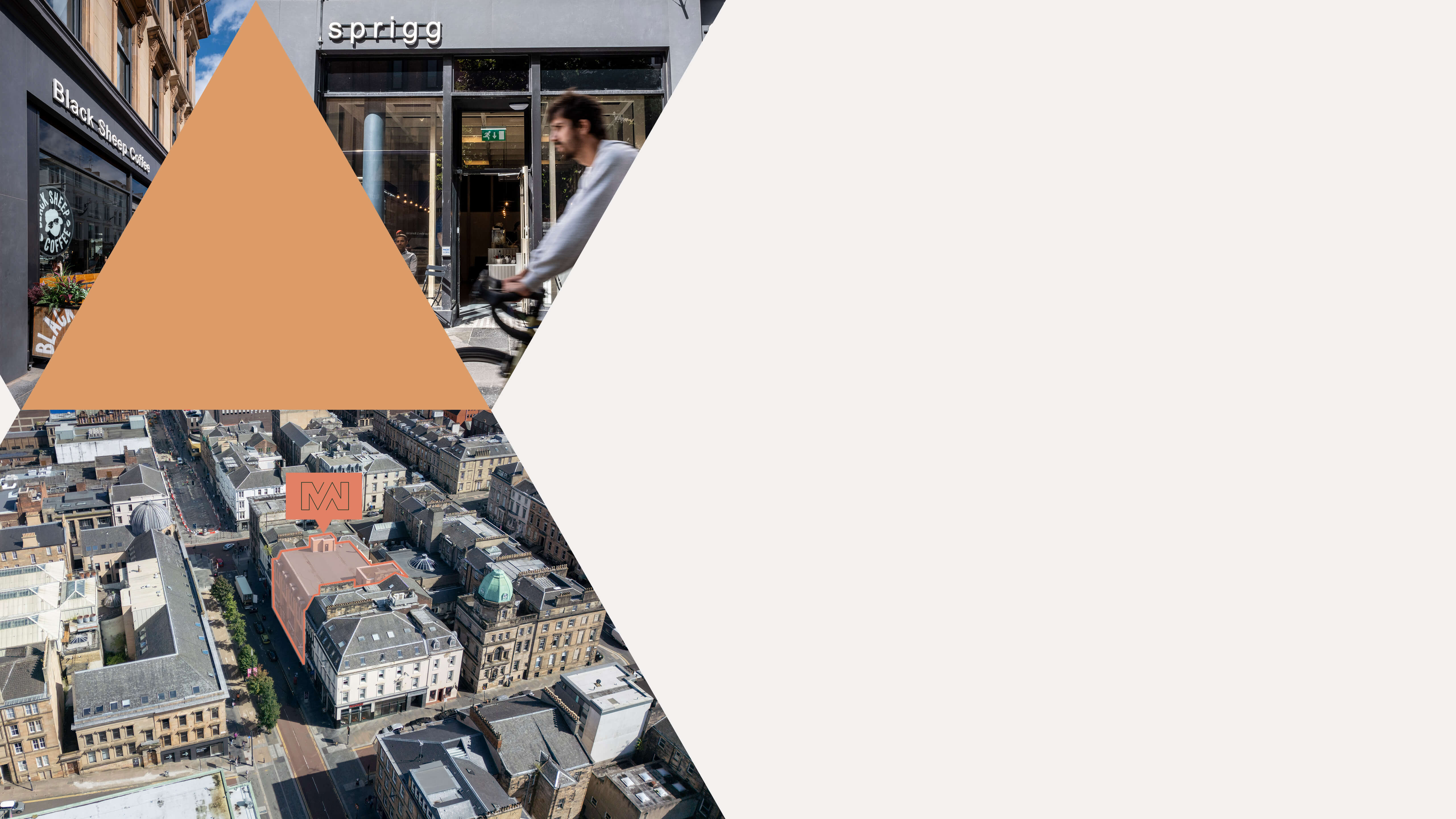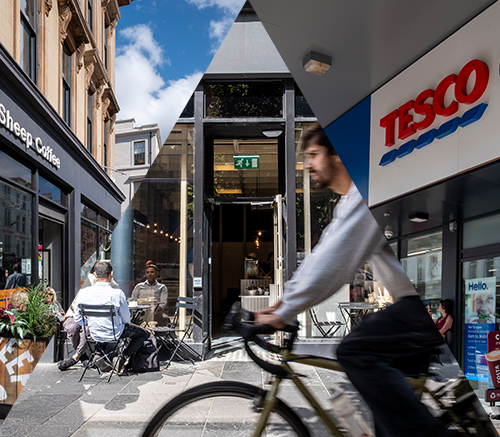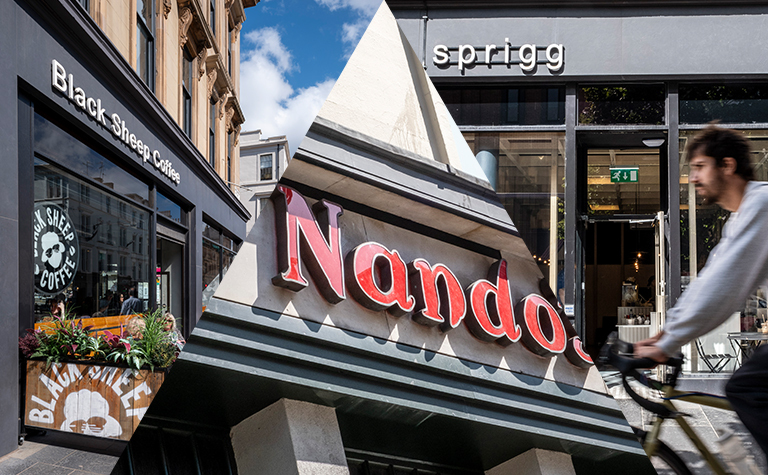Contemporary office space in the heart of Sauchiehall Street, Glasgow.
Fitted workspace From 562 sq ft - 11,145 sq ft Completion Autumn 2025


Contemporary office space in the heart of Sauchiehall Street, Glasgow.
Fitted workspace From 562 sq ft - 11,510 sq ft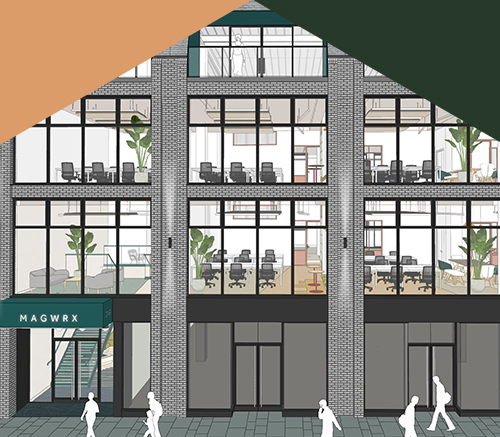
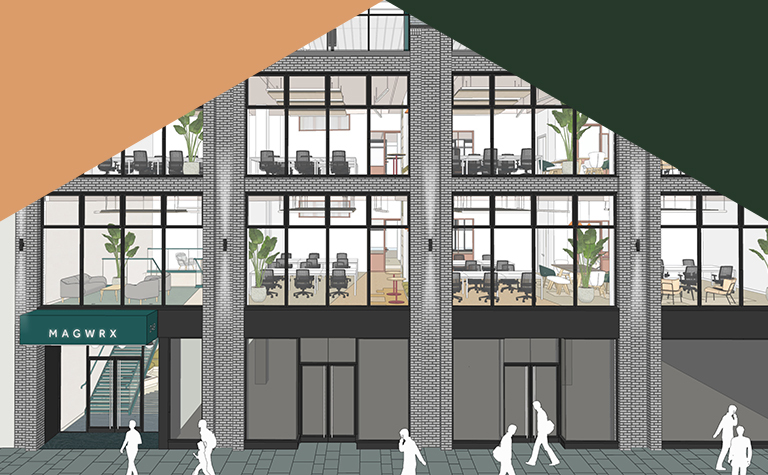
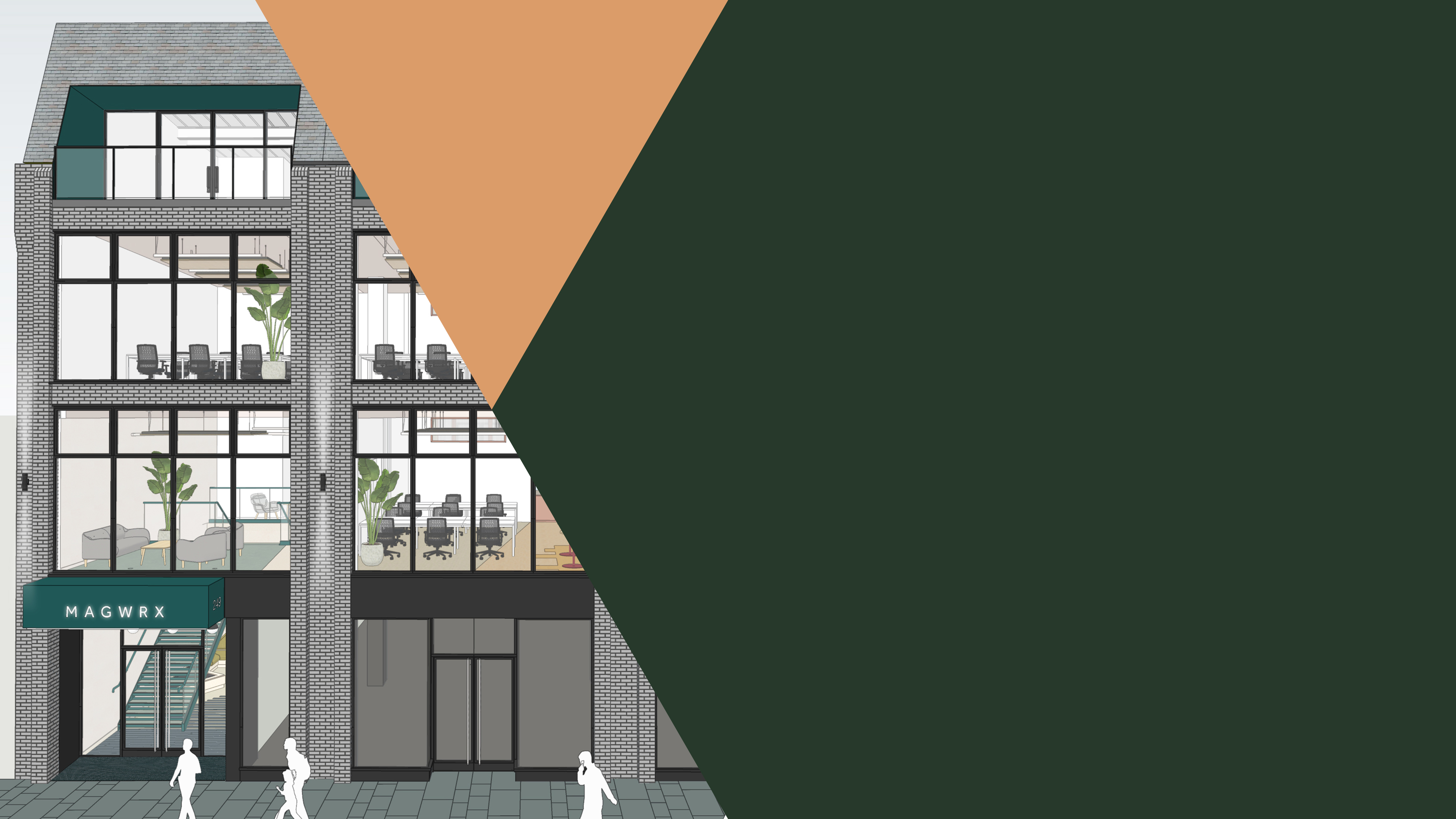
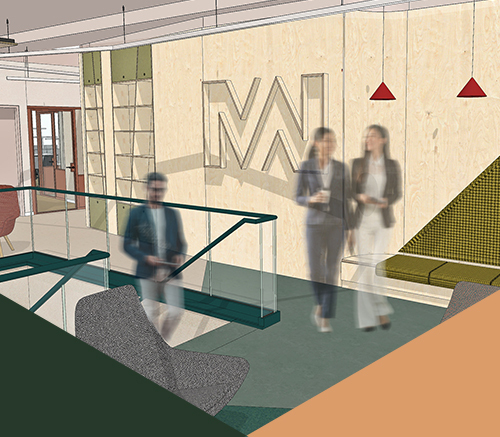
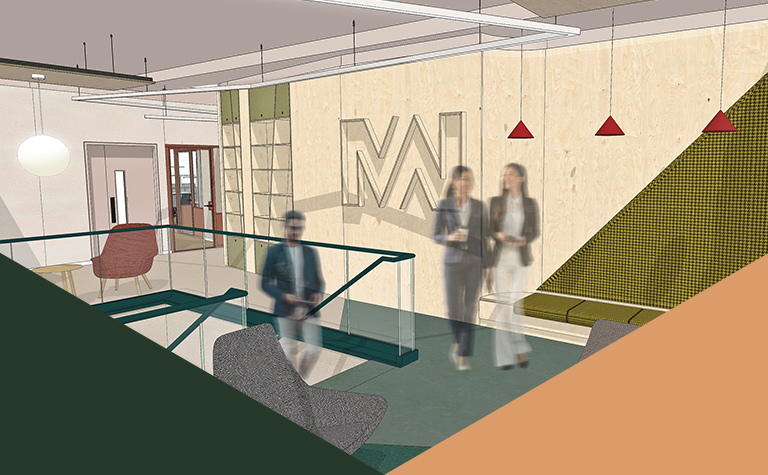

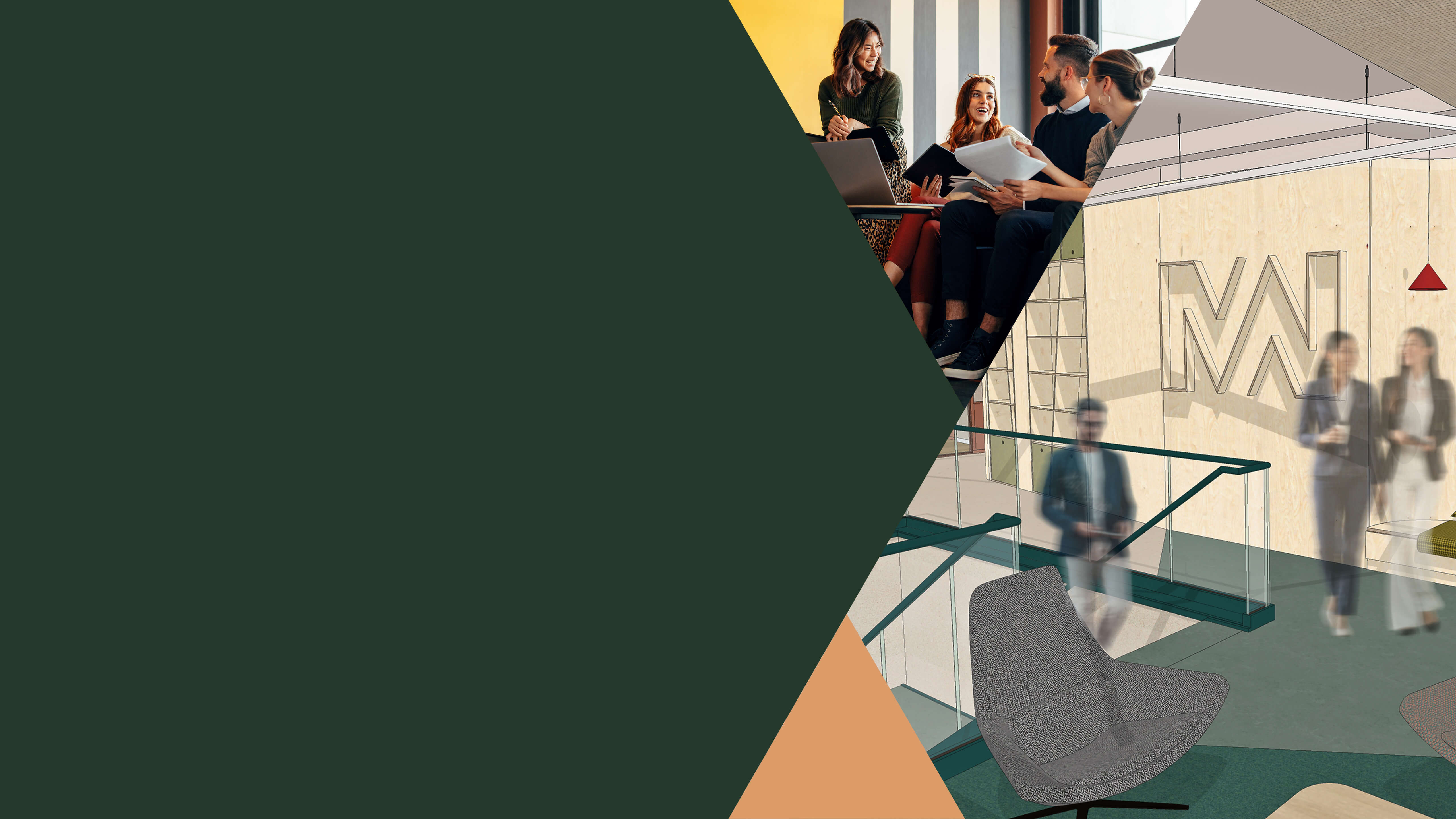
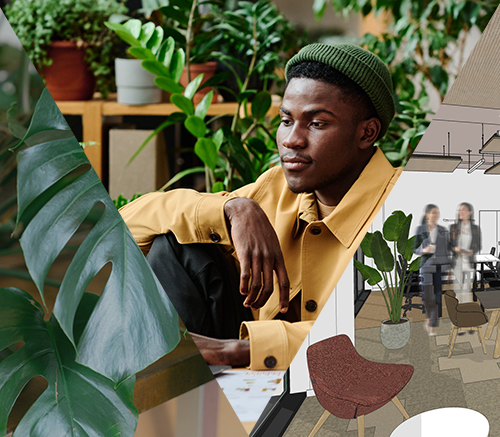
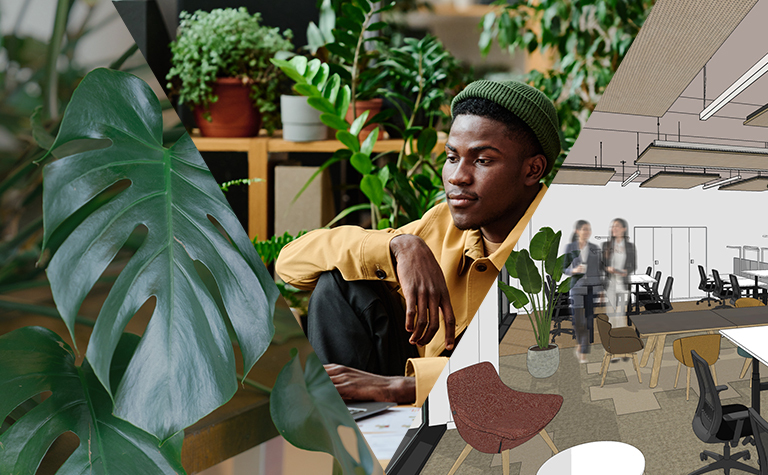
Biophilic design is about more than just plants, it is providing a connection on the inside to the natural environment on the outside by use of materials or elements taken directly or indirectly from nature.
From the outset, we have put emphasis into sourcing more natural, recycled, recyclable and locally sourced materials for the building interior finishes.
From Marmoleum floor finishes, made in Kirkcaldy with 98% natural materials, to walls finished in natural clay plaster and acoustic ceilings formed from materials 100% sourced from upcycled waste products, this is not only an ethical approach to a more sustainable built environment, but also provides a workplace which benefits both the physical and mental wellbeing of its occupants.
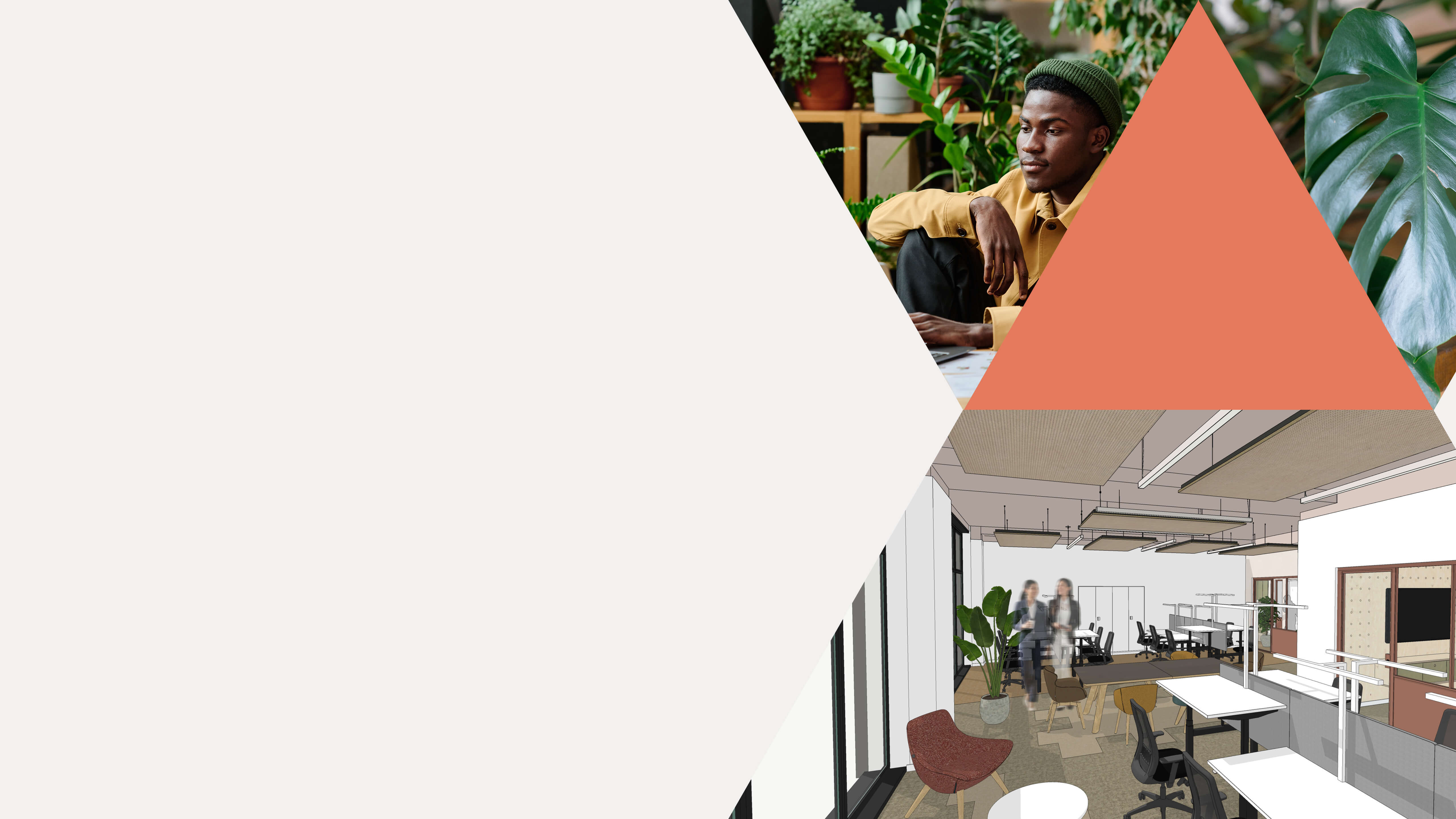
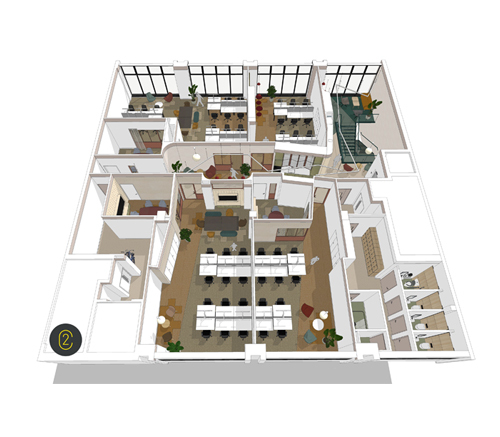
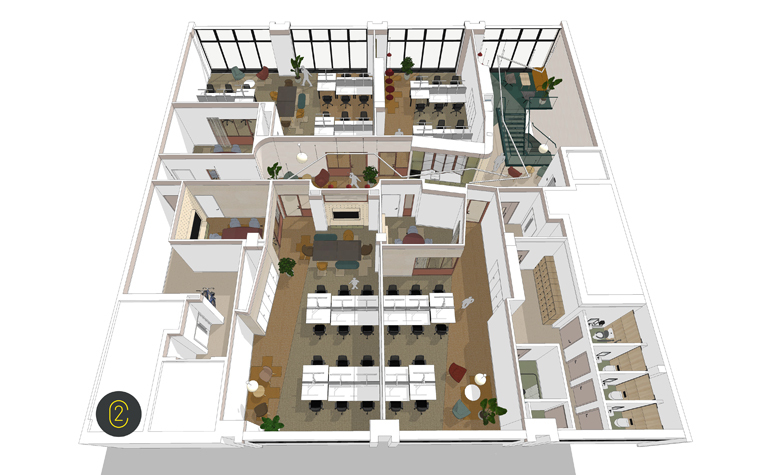
| Suite | Suite 1.1 | Suite 1.2 | Suite 1.3 | Suite 1.4 |
|---|---|---|---|---|
| Size Sq ft | 667 | 562 | 1,114 | 900 |
| Desks | 10 | 12 | 18 | 12 |
| Meeting Room | 1 x 4 person | 1 x 6 person | 1 x 6 person | |
| Wall Storage | ||||
| Soft Seating Area | ||||
| Collaboration Table |
| Suite | Suite 2.1 | Suite 2.2 | Suite 2.3 | Suite 2.4 |
|---|---|---|---|---|
| Size Sq ft | 713 | 1,153 | 1,145 | 896 |
| Desks | 10 | 18 | 18 | 12 |
| Meeting Room | 1 x 4 person | 1 x 8 person | 1 x 8 person | 1 x 6 person |
| Wall Storage | ||||
| Soft Seating Area | ||||
| Collaboration Table |
| Suite | Suite 3.1 | |||
|---|---|---|---|---|
| Size sq ft | 3,995 |
| Suite 1.1 | |
|---|---|
| Size Sq ft | 667 |
| Desks | 10 |
| Meeting Room | 1 x 4 Peson |
| Wall Storage | |
| Soft Seating Area | |
| Collaboration Table |
| Suite 1.2 | |
|---|---|
| Size Sq ft | 562 |
| Desks | 12 |
| Meeting Room | |
| Wall Storage | |
| Soft Seating Area | |
| Collaboration Table |
| Suite 1.3 | |
|---|---|
| Size Sq ft | 1,114 |
| Desks | 18 |
| Meeting Room | 1 x 6 Peson |
| Wall Storage | |
| Soft Seating Area | |
| Collaboration Table |
| Suite 1.4 | |
|---|---|
| Size Sq ft | 900 |
| Desks | 12 |
| Meeting Room | 1 x 6 Peson |
| Wall Storage | |
| Soft Seating Area | |
| Collaboration Table |
| Suite 2.1 | |
|---|---|
| Size Sq ft | 713 |
| Desks | 10 |
| Meeting Room | 1 x 4 Peson |
| Wall Storage | |
| Soft Seating Area | |
| Collaboration Table |
| Suite 2.2 | |
|---|---|
| Size Sq ft | 1,153 |
| Desks | 18 |
| Meeting Room | 1 x 8 peson |
| Wall Storage | |
| Soft Seating Area | |
| Collaboration Table |
| Suite 2.3 | |
|---|---|
| Size Sq ft | 1,145 |
| Desks | 18 |
| Meeting Room | 1 x 8 Peson |
| Wall Storage | |
| Soft Seating Area | |
| Collaboration Table |
| Suite 2.4 | |
|---|---|
| Size Sq ft | 896 |
| Desks | 12 |
| Meeting Room | 1 x 6 Peson |
| Wall Storage | |
| Soft Seating Area | |
| Collaboration Table |
| Suite 3.1 | |
|---|---|
| Size Sq ft | 3,995 |
